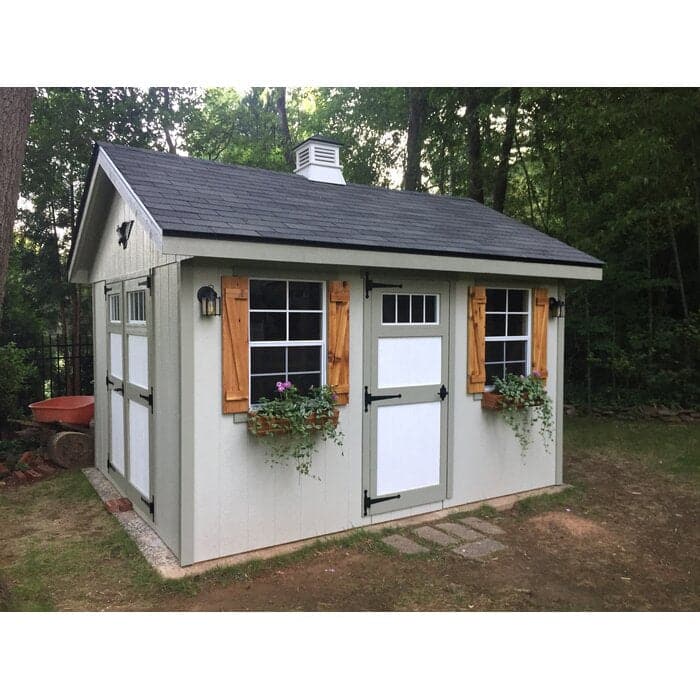This 10×12 Riverside Shed is Designed to offer plenty of light and easy access and to fit into any backyard. this product features a single door flanked by 2 windows, in addition to its convenient double doors, and includes the transom windows in the single and Double doors. the walls will be panelized and numbered in sequence order and all other materials are cut to size, marked, and made to fit. The customer provides the shingles and the Paint….the Wooden Floor Kit is an optional SKU Number EZSD1015
What’s Included?
- Ventilation
- Shutters
- Door Lock
- 2 Window(s)
- Shed
- Double Doors
- Single Door
- Foundation
- Floor
Features
- The shed comes primed to a light brown color and ready to paint.
- Wall Height is 6’6″
- Walls come in panelized sections for easy installation
- includes 2 – 24×36 windows with screens and shutters
- Floor Kit, Roof shingles, and paint are not included
Other Dimensions
- Overall
- 10′ W X 12′ D X 10′ 3” H
- Interior
- 9′ 5” W X 11′ 5” D X 9′ 10” H
- Door
- 6′
- Recommended Foundation Depth
- 12′ D
- Overall Area
- 120 square feet
- Recommended Foundation Width
- 14′ W
- Wall Thickness
- 4”
- Overall Product Weight
- 2050 lb.
- Door Height is 72″
- Overall height of shed: 123″

Reviews
There are no reviews yet.